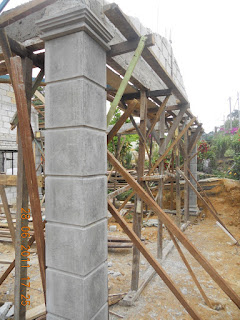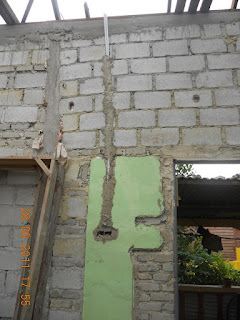--------------------------
PLANLULUS.COM ONLINE7
Tahukah anda bahawa ubahan dan tambahan rumah anda memerlukan kelulusan daripada pihak berkuasa tempatan terlebih dahulu. Ikutilah prosedur yang telah ditetapkan. Sila hubungi kami untuk keterangan lebih lanjut.. www.planlulus.com
Wednesday, October 05, 2011
Sunday, September 25, 2011
Invitation to view design arkidea's Gallery
| You are invited to view design arkidea's photo gallery. Message from PlanLulus.com RisaCakes: ARKIDEA DESIGN If you are having problems viewing this email, copy and paste the following into your browser: https://picasaweb.google.com/104220497342943960462?feat=email To share your photos or receive notification when your friends share photos, get your own free Picasa Web Albums account. |
Thursday, August 18, 2011
Sunday, August 07, 2011
Thursday, August 04, 2011
AEC Plan Elev Sample.dwg was shared with you
| Autodesk AutoCAD WS | |||||||||
| hali din has shared the following file with you: AEC Plan Elev Sample.dwg | |||||||||
| View online or download | |||||||||
| About
| Main Features
| AutoCAD WS Team | |||||||
| Autodesk® Inc. | |||||||||
Thursday, July 21, 2011
Sunday, July 03, 2011
Friday, July 01, 2011
Tuesday, June 28, 2011
small photo
aku ade amek pic terbaru...so ko boleh komen..mana yg x kene..
psl hujung atap...gunawan ckp boleh ikut gambar yang ko kasi tu..dia org pakar dlm ubah suai rumah..ko tgk pic yg aku amek ptg td.
fax:075206690
Subscribe to:
Comments (Atom)


































































